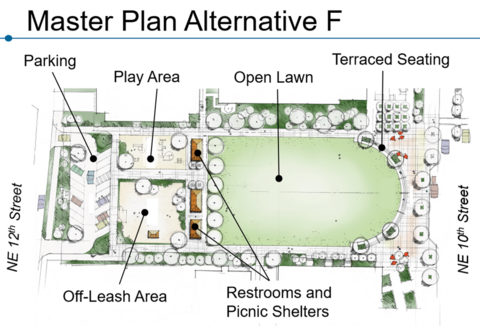The City of Bellevue is updating the master plan for Ashwood Park! We are committed to collaborating with the community on a successful master plan update that will guide long-term redevelopment. The new plan is anticipated to take about two years to complete.
Current Status
At their February 19 meeting, The Parks & Community Services Board unanimously moved to recommend Ashwood Park Master Plan Update Alternative F and adoption of the name “Ashwood Park” to City Council.
The Board shared their appreciation for both Master Plan alternatives, However, after careful deliberation, cited the community’s preference for Alternative F, highlighting its more formal play area adjacent to the King County Library system, walking pathways around the park, and a formal, urban design language similar to Downtown Park. Further, the Board thought this design would better serve both the immediate downtown neighborhood as well as the needs of the broader community.
Next steps include seeking City Council Master Plan Update preferences and proceeding with environmental review on April 22, 2025.
About the Park
Ashwood Park, located at 10875 NE 12th St., currently features a large grass area, hardscaped plazas, and a parking lot used jointly by the King County Regional Library, Kids Quest and park visitors. The 3.82-acre park includes the plaza south of the library, the Ashwood Plaza at the northeast corner of NE 10th Street and 110th Avenue NE, the buffer area north of the library parking and the large grass area.
Due to the undeveloped state of Ashwood Park, community input, and significant downtown growth, the City Council directed a master plan update of Ashwood Park.
Public Outreach Goals and Objectives
To ensure the updated master plan reflects the needs of the community, the following Public Outreach Plan has been developed to guide authentic involvement and outreach.
- Provide a range of opportunities for the community to be included and inform the park planning process to update the Ashwood Park master plan.
- Generate broad-reaching, cross-cultural, and multi-generational public input.
- Keep the public, the Parks & Community Services Board, and City Council informed.
Timeline and Presentation Materials
To help ensure that the planning process remains responsive to the community, the Public Outreach Plan will be updated regularly. Subscribe to email alerts for the latest project updates.
The estimated timeline below outlines the Ashwood Park planning process, provides meeting materials, and highlights opportunities for upcoming community engagement opportunities. Feedback can be provided at anytime by contacting the project manager.
-
Ashwood Park Planning Process
- 03/12/2024
- Parks & Community Services Board Meeting #1 - Kick-off
- 03/16/2024
- Pop-up event at Bellevue Library
- 04/03/2024
- Community Meeting #1 - Introductions
- 09/04/2024
- Community Meeting #2 - Survey/feedback and design options
- 10/16/2024
- Parks & Community Services Board Meeting #2 - Master Plan update and alternative conceptual plans
- 12/04/2024
- Community Meeting #3 - Survey/feedback and consolidated concept design options
- 02/19/2025
- Parks & Community Services Board Meeting #3
- 04/22/2025
- City Council Meeting
- 2025-2026
- Environmental Review
- 2026
- Council Adoption
Background
The park was purchased in 1986 in partnership with the King County Library System and divided into what is now Ashwood Park and the Library. In 1990, the City Council adopted a site plan for Ashwood Park. Since then, city planning initiatives, public and private development proposals, and community requests to redesign the park have suggested a range of ideas that differ from the adopted conceptual site plan.
Between 2000 and 2002, the adopted master plan was evaluated as part of the Downtown Implementation Plan. While no changes to the plan were made, feedback from the Citizen Advisory Committee emphasized preserving the available open space to accommodate expected growth in resident population in the neighborhood. Later, between 2011 and 2013, the construction of the library parking garage and the city’s siting study of a downtown-serving fire station resulted in a renewed call from neighboring residents to update the master plan with a goal to “Keep Ashwood Green.” In response, the City Council directed that the master plan be reevaluated based on contemporary development patterns and community needs.
1990 Conceptual Plan
The 1990 Conceptual Plan/1993 Master Plan included:
- Two story Community Center
- Three stories of Affordable Housing
- Subterranean Parking Garage
- Public Gardens
- Open Parks Space
Demographics
The Downtown urban environment and population have drastically changed since the 1990 Concept Site Plan was adopted.
- Residents living in downtown has multiplied by 13 to a population of 14,810 in 2020
- Children living in downtown has grown 18 times to 1,263 in 2020
- Daily employees in downtown has tripled, to 62,659 in 2022.
- The top six languages spoken in the Ashwood area are English, Japanese, Mandarin, Russian, Spanish and Korean.
- The proportion of race and ethnic groups other than White in Bellevue has more than tripled from about 14.7% of the population in 1990 to just over 50% as of 2019.



